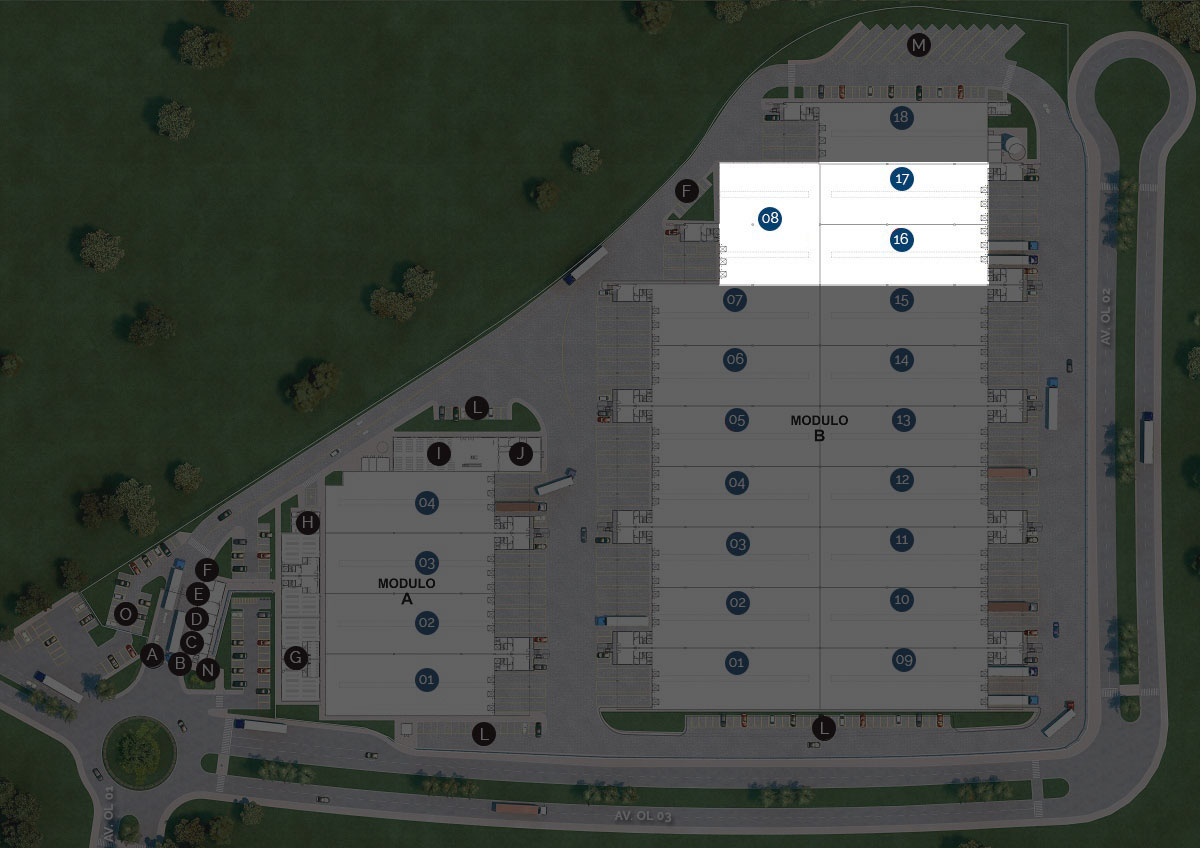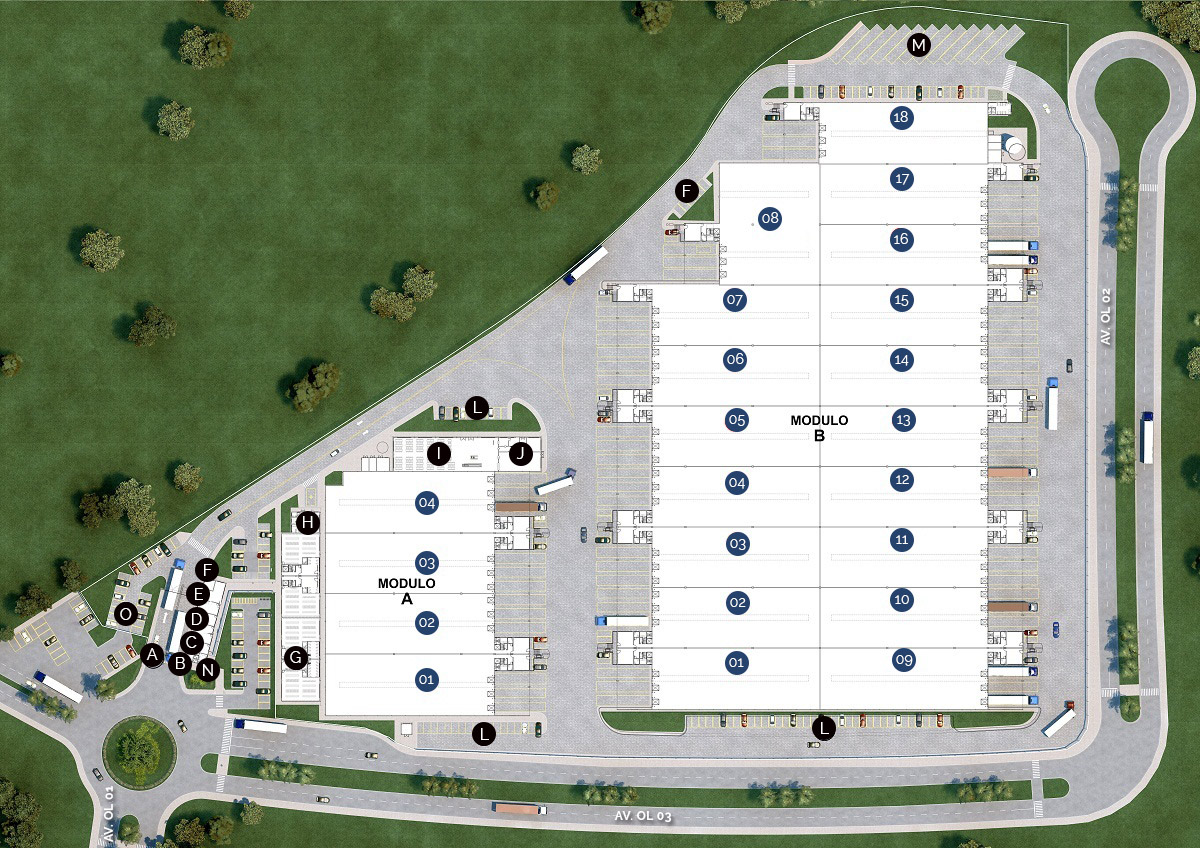
Multi Modal Duque de Caxias is designed to offer convenience and flexibility for all business types, serving a growing market demand. The project purpose is to satisfy all needs of commercial, industrial and logistics companies, in a prime location and a complete structure.
Located in a 64,651.63sqm area with more than 44 thousand square meters of built area, Multi Modal Duque de Caxias has 22 modules of approximately 1,992.47sqm of leasable area, and may be extended for up to 8,015.81sqm in the A hangar and 36,114.86sqm in B hangar.


| Total Area (sqm) | |
| Total Area | 64,651.63 |
| Leasable Area | 84,130.67 |
| Description | Total Area |
| Módulo 1 | 2,035.74 |
| Módulo 2 | 1,992.47 |
| Módulo 3 | 1,992.47 |
| Módulo 4 | 1,995.13 |
| Total | 8,015.81 |
| Description | Total Area(sqm) |
| Module 1 | 2,023.79 |
| Module 2 | 1,980.82 |
| Module 3 | 1,980.82 |
| Module 4 | 1,980.82 |
| Module 5 | 1,980.82 |
| Module 6 | 1,980.82 |
| Module 7 | 2,000.87 |
| Module 8 | 2,285.41 |
| Module 9 | 2,023.79 |
| Module 10 | 1,980.82 |
| Module 11 | 1,980.82 |
| Module 12 | 1,980.82 |
| Module 13 | 1,980.82 |
| Module 14 | 1,980.82 |
| Module 15 | 1,980.82 |
| Module 16 | 1,980.82 |
| Module 17 | 1,980.82 |
| Module 18 | 2,030.33 |
| Total | 36,114.86 |
| Description | Total Area (sqm) |
| A Hangar | 5,256.43 |
| B Hangar | 23,718.00 |
| Description | Total Area (sqm) |
| A Hangar | 9.31 |
| B Hangar | 41.45 |
| Description | Total Area (sqm) |
| A Hangar | 1,171.55 |
| B Hangar | 5,255.60 |
| Description | Unit |
| Docks per module | 3 |
| Total docks | 66 |
Strategically located in Duque de Caxias (RJ), with easy access to Rodovia Washington Luiz (RJ / MG) through BR-040 and BR-116. Near the highways that connect the city to the capital and other states.