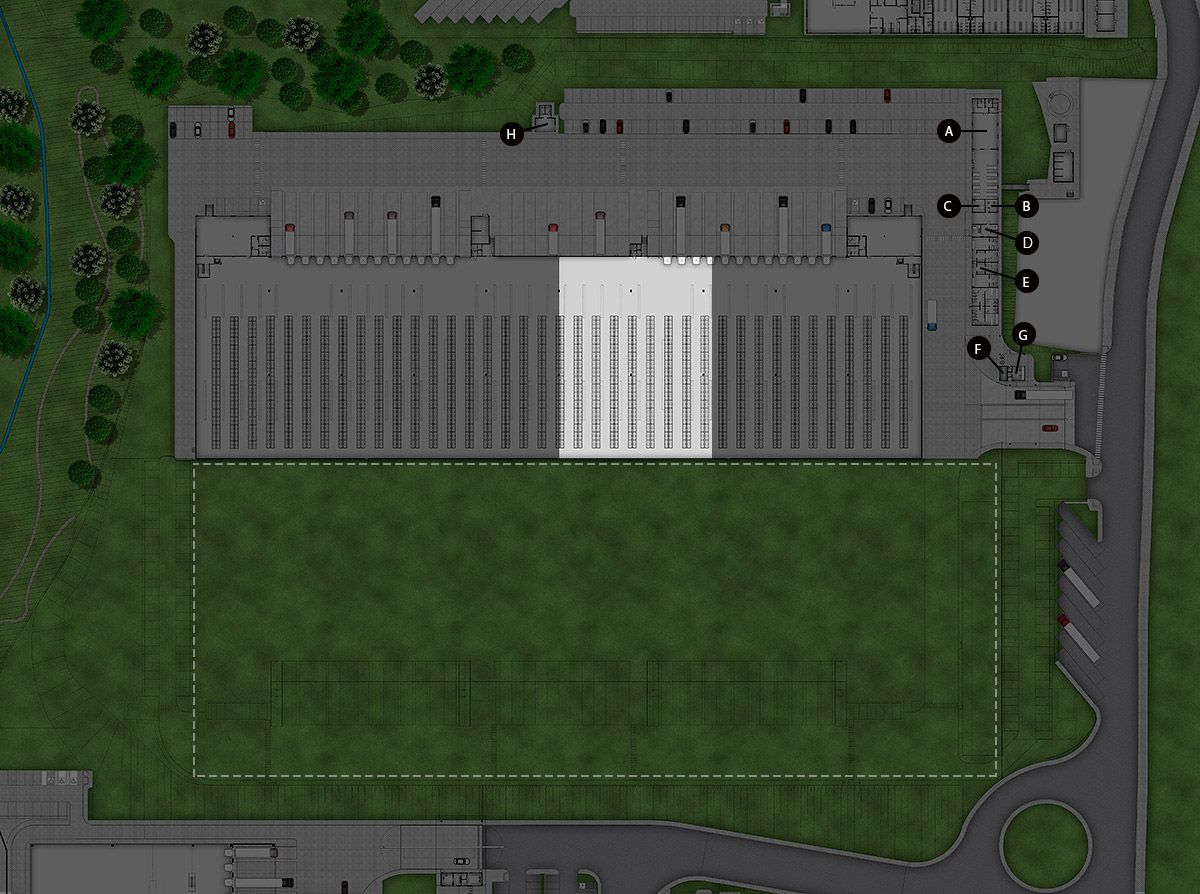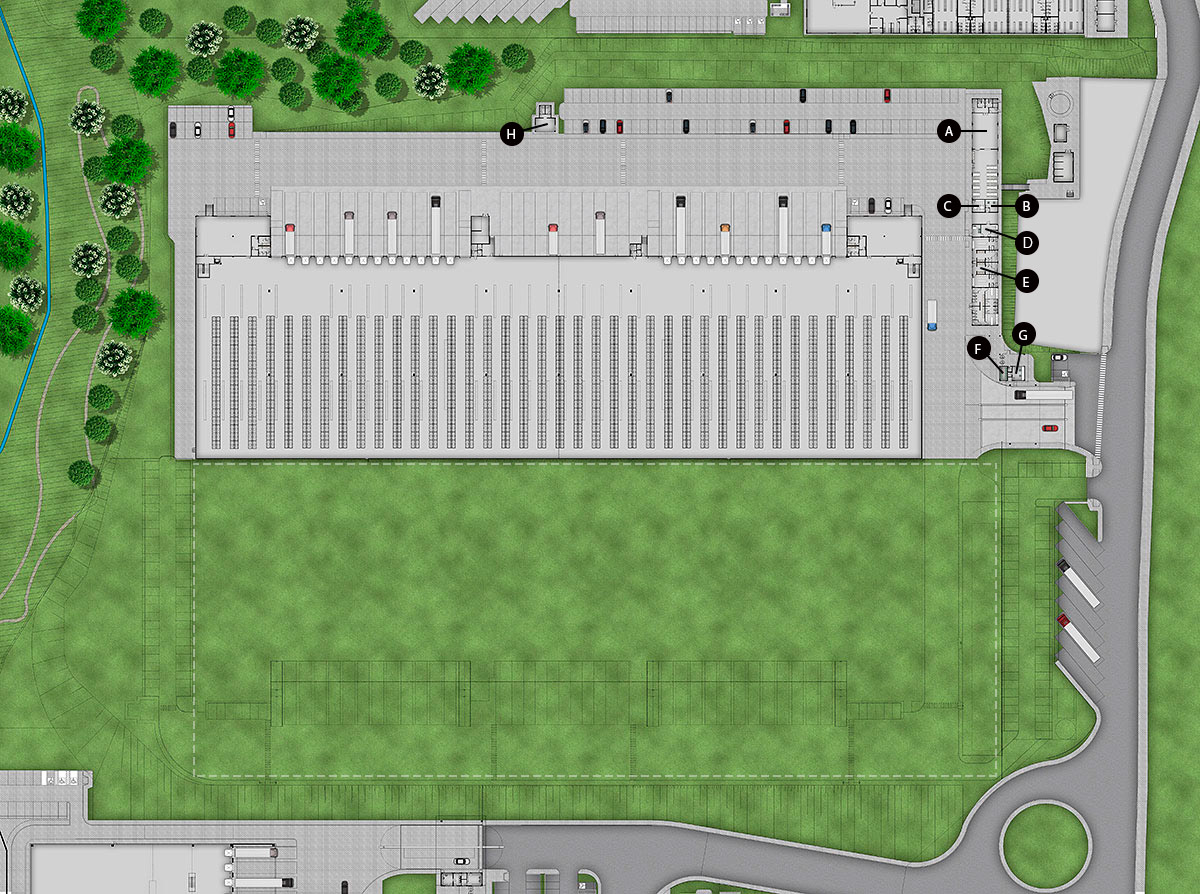Ceiling height of 12m
High strength industrial floor (5 Ton/sqm)
Dock leveler
Private car spaces
Office mezzanine with pantry, male and female restrooms
Metal cover with zipped tiles (medabil)
Overhead lighting (natural) in the storage area dismissing the lighting of lamps during the day
Lanternim system of hangar air exchange, four exchanges per hour
Accessibility for people with special needs
Expected installation of private elevator per module
Fire fighting system triggered by sprinklers


